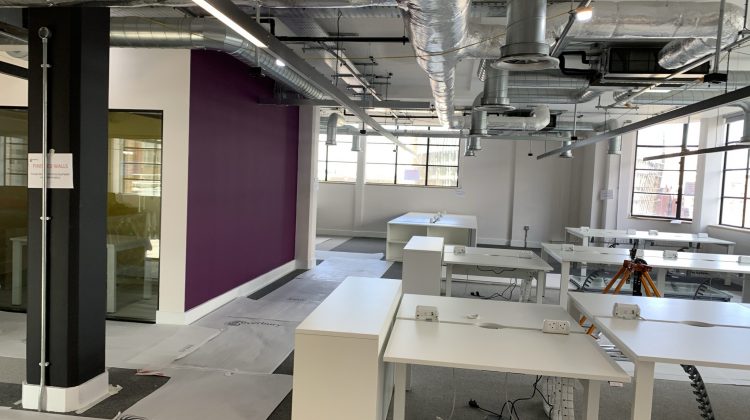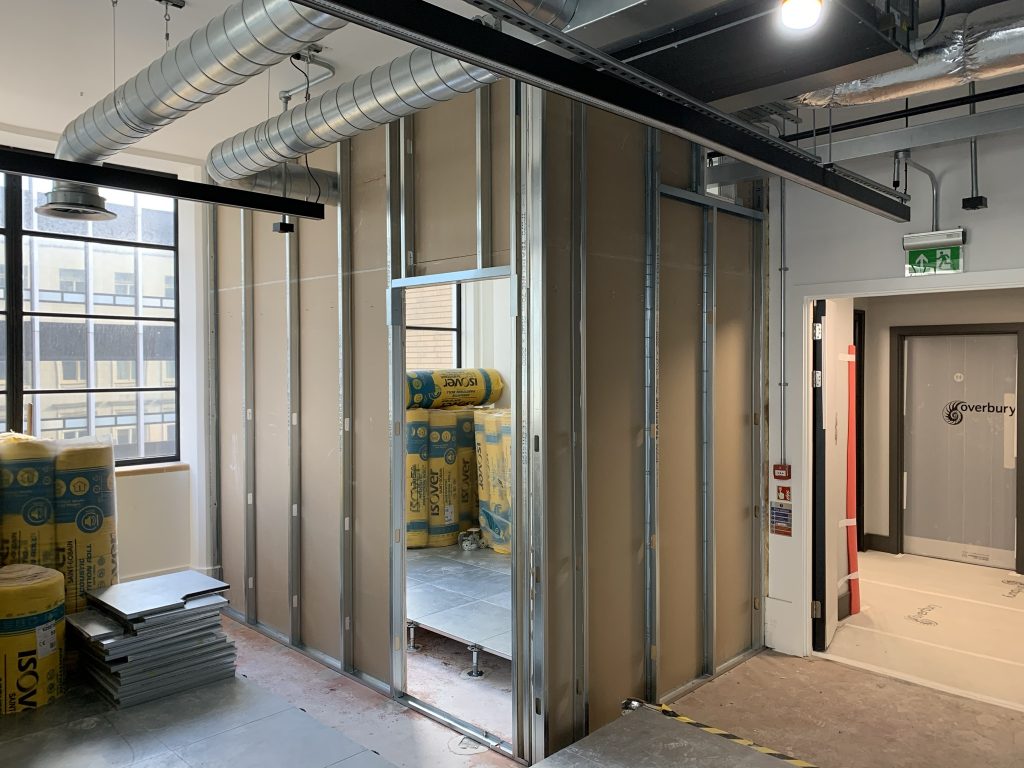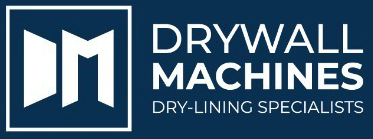DRYWALL MACHINES UK | RESIDENTIAL SERVICES

DRYWALL MACHINES UK
Manchester City Centre Office Refurbishment
During COVID-19 period, Drywall Machines have carried out some office refurbishment works. Common reason for these types of refurbishments – separating floor in to smaller rooms and less open space areas.
This office building was partially rebuilt, and partially it was left in original condition. Some windows and most of the existing ceiling were done years and years ago… To save some money it was decided to leave all rooms and areas without additional ceiling.

Our role wasn’t big on this job, but with our team we managed to deliver a lot of various areas and during these unprecedented times we were still moving ahead non stop.
As you could see from the pictures there were access floor built and to fix our partitions we needed to undo some rows of tiles to be able to fix to structural floor and floor fitting contractor was going after us to redo all floor tiles to fit new setting out.
Mostly on this project we were building partitions, bulkheads and letterboxes. There were few tasks and specific works done including fireprotection and sound proofing.
Common works carried out on this job:
1st & 2nd fix partitions
Insulation & Pattresses fitting
1st & 2nd fix bulkheads
Builders works (letterboxes forming, remedial & rectification works)
Site specific tasks
This small project was part of a massive development project in North of Manchester City Centre – NOMA. Project NOMA started in early 2012 or maybe even earlier, but in 2012 we heard about this development project and we were involved in it as individuals’ years prior forming Drywall Machines Ltd.
1st fix setting out and partitions building, what could be better in Drywall, but due to partial refurbishment, we were building around existing services and sometimes these services were so wide and some of them so tight to existing ceiling that we were struggling to fix head tracks…
During this project we needed to complete some Resilient (Res) Bar – installation and boarding, and due to specs and requirements we were fixing Res Bars on to Stud wall and boarding 1st fix on to Res Bars and only later when areas was handed over back to us we were boarding stud wall side.
Lots of small rooms like Utility room & Comms room on every floor. Lots of cable trays and other services were penetrating through our partitions. Most of these works were taking a lot of time and even if we were trying to push ourselves, progress was not much visible… Which always upsets… Room by room 1st fix was coming to the end! Even if we are in a rush, we always try to cut board neat – Measure twice – cut once.
On this project there were not much different wall types, so it was easy to understand what we are building and where.
All works at height were carried out from scaffold.
Good thing on this project – we were getting handovers from M&E quickly, so back boarding was following 1st fix.
Real problem on this job was loading… There were special team of labourers involved who were carrying boards through stairs, because there were no lift to suite our boards size.
During 2nd fix we usually do insulating and pattresses installation – these are very important tasks and must be completed accordingly. Sometimes there could problems with pattresses… and if this happens on site, Management team need to be prepared for delays and sometimes for extra costs, depends on actual situation.
When you have slab to slab height about 3m, you always end up with finishing partition with tops… and this part of 2nd fix would be most difficult…
Very important to keep your area clean & tidy, to reduce risks of falling or something else.
DRYWALL MACHINES UK | DRYLINING SERVICES
REQUEST A QUOTE
During this project we have used different methods of acoustic and fire protection such as acoustic barrier and angles, also some firebatt were done.
Acoustic angles were designed on this job to hide deflection gap and to maintain better acoustic performances due to no ceilings were installed. It was quite neat job due to final coated from manufacturer. Took us a while to complete on every floor… Especially with numbers of penetrations which we needed to cut round tight as possible. Tasks like these takes time, longer that you could think…
Various tasks require different materials and to achieve sound proofing properties under service floors , we had to install acoustic barrier where acoustic rating was specified. There was nothing special to do this task – cut, mastic bead, fit acoustic panel and mastic seal top, ready to fit tiles back!
Another task carried by Drywall Machines team – firebatt fitting. Usually task like this are being done by firestopping specialists, but from time to time we are doing it as well. Very important to check fire strategy drawings to make sure that everything is in the right place. Due to 1hr firewall we were asked to install firebatt under glass partition below service floor tiles.
DRYWALL MACHINES UK | PARTITIONS SERVICES
REQUEST A QUOTE
Every project will include plenty of various builders works such as letterboxes, patching, rectification, remedials, cutting out and etc. During this small project we have done a lot of these works.
As you all aware from time to time you would need to do some service holes or letterboxes, especially if partition or bulkhead is part of Fire Strategy. Depends on setting out drawings it could be done before boarding or sometimes it needs to be done when 1st fix boarding completed, so M&E could make their mark up. Best option is always trying to fit your letterbox between two studs. Please remember that letterbox lining must be the same spec as actual partition, which means if wall is double skin – letterbox must be double skin as well. There are could be some additional requirements for letterbox lining, which could be found in site specifics.
Sometimes, letterboxes could be not above ceiling or somewhere at high level, these could be below floor level, if you have access floors on site. These types of under flooring letterboxes might be required depends on your project needs. This needs to be checked with fire strategy drawings and wall types acoustic requirements. I believe many fixers have seen letterboxes setting our drawing, where you need to do your 1st fix partitions and fit service holes before you start boarding. Otherwise, if these drawings issued late… this could lead to lots of extra hours spent on rectification works. Always check if there are any letterboxes requirements.
Cutting out using specific drawing to allow installation for other trades. There is nothing special or difficult to cut out part of existing ceiling, but sometimes this must be done according to specific request by others such as Main Contractor or M&E. Sending to do this job whoever could lead to unexpected result and could cost much more to patch it later on.
From time to time, we need to come back to some areas and do some rectification or patching works. It could be faults of our colleagues or faults done by other trades when they tried to do something like hole cut out and done it in a wrong place. These works taking a lot of time, because usually there is plenty of different type of obstructions above ceiling level.
What could be easier than boarding 1st fix partitions where you have no sockets to cut out? Unfortunately, there could be serious problems if done without good attitude. Metal studs could bend slightly and if your boards were cut to incorrect size, you could push partition while connecting T junction. Nobody ever notices this, until finish stage of the project – when it is time to fit tiles or furniture.
Nearly every site will have remedial works, sometimes these could be just simple boarding or it could be areas with difficult access and different penetrations such as M&E pipes and trays. Such works would need extra time and planning these works is a bit complicated – very difficult to predict exact time of completion to areas like these.
Every site is full of extra works such as patching. These bloody works are making headache to every manager and supervisor on site who is involved in paperwork to sign off area for the handover. These works taking a lot of time, especially if you are working in the area which is nearly finished – Final decorations and carpet is done… Nightmare…
DRYWALL MACHINES UK | SUSPENDED CEILINGS SERVICES
REQUEST A QUOTE
Dry-lining elements such as bulkheads would be probably on every project. Sometimes bulkheads are built to cover something or if suspended ceilings needs to be installed at different level. Some of them are done just for decorative purposes.
On this project our bulkheads were meant to be built below glass partition. To complete this task, we were given height of the glass partition and our job was to build it straight and to make sure it is in level. To do this without bracing our bulkheads (reason for this is exposed space – no suspended ceilings were on this project), we were levelling each stud and fixing it from both sides. We have used automatic C clamps to catch make bulkheads plumb and in level. Also we have used HILTI green lasers to be able see laser beam during the day.
Most of bulkheads were boarded with 2 layers of boards, so it was very important to stagger joints to achieve solid and straight fix. Only various penetrations were slowing us down during working on this project.
DRYWALL MACHINES UK | PLASTERING SERVICES
REQUEST A QUOTE
Finally, we are pleased to announce that we have finished Dry-Lining works on this project and moving towards next job!
During this project in Manchester, Northern Quarter we were able to provide services:
Partitions setting out and installation including Resilient Bars – 1st fix
Partitions boarding – 1st fix and 2nd fix
Insulation fitting
Pattresses installation
Access Floor letterboxes installation
Bulkheads setting out including framing – 1st fix
Bulkheads boarding – 1st fix & 2nd fix
Letterboxes installation, cutting out and lining as per spec
Cutting out existing ceiling as requested by other trades to correct size
Rectification works including patching and remedial works
Acoustic barriers installation and Firebatt fitting under service floor tiles
Installation of decorative acoustic angles
Project was carried out by Drywall Machines in February – May 2021, COVID-19 safety measures were in place, wearing masks were necessary all the time…
Manchester City Centre Office Refurbishment
Completion
100%
Created Date
September 19, 2022Created By
DWMTeam2021 © Drywallmachines UK | Drywall Machines Ltd, Company No: 10969915, 4 Kingston Mill, Cobden Street, Salford, M6 6WG, Greater Manchester, UK | info@drywallmachines.co.uk | 07413350960 | 01617102510 | All rights reserved. | Webdesign and Webdevelopment by TeoloWorld Agency
